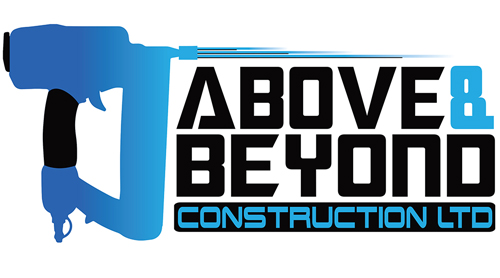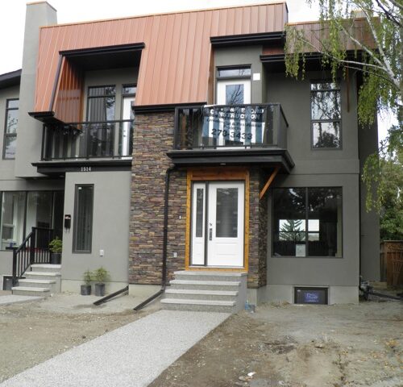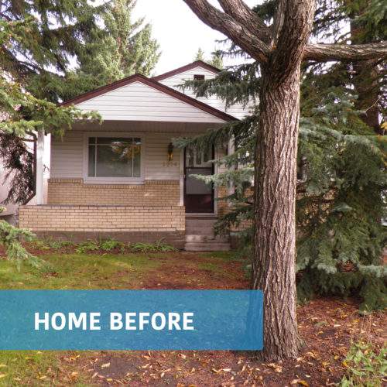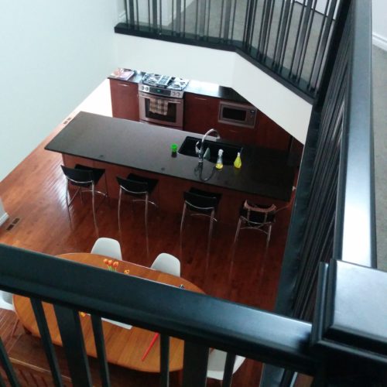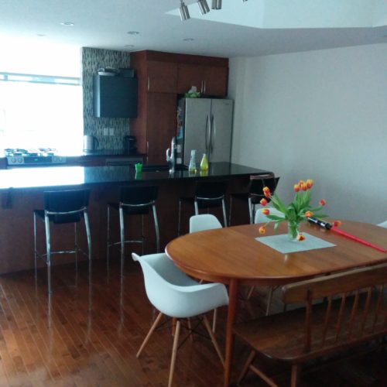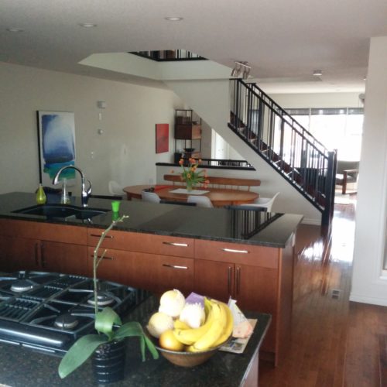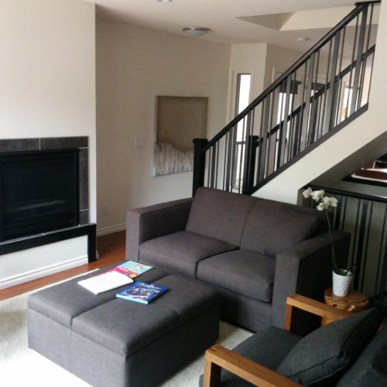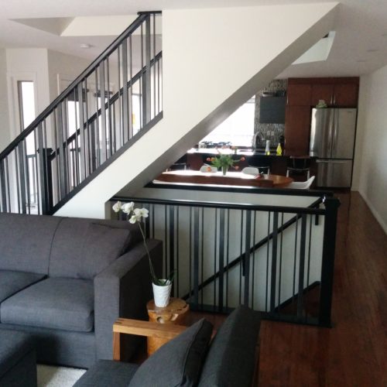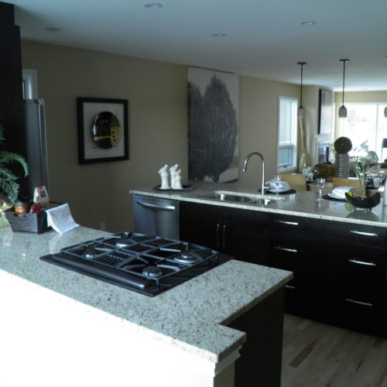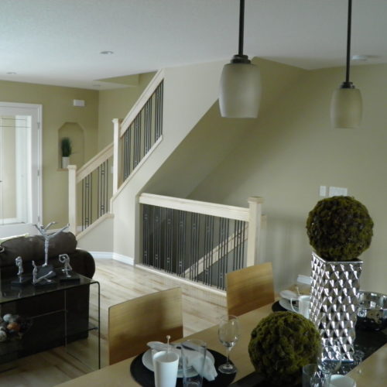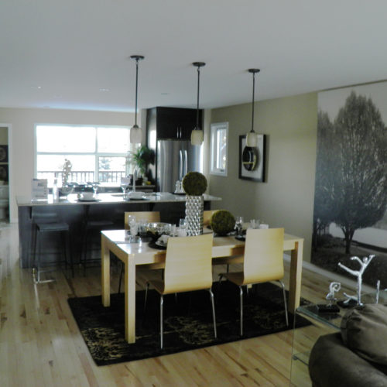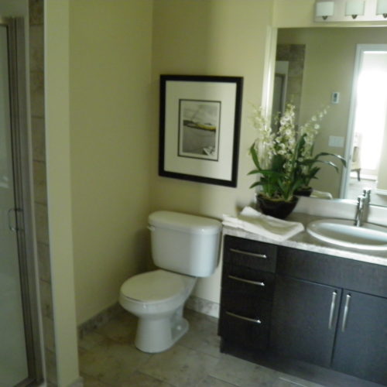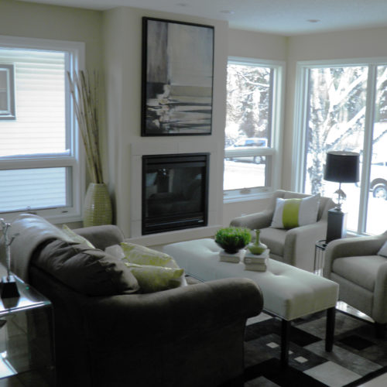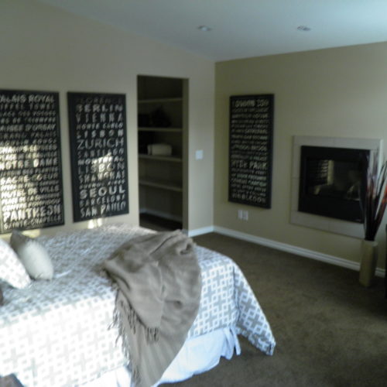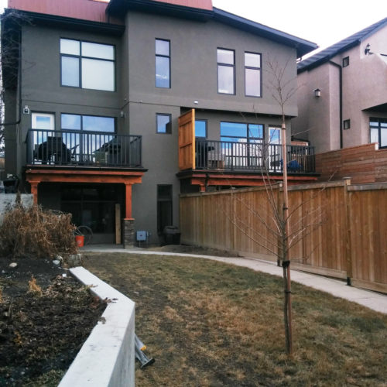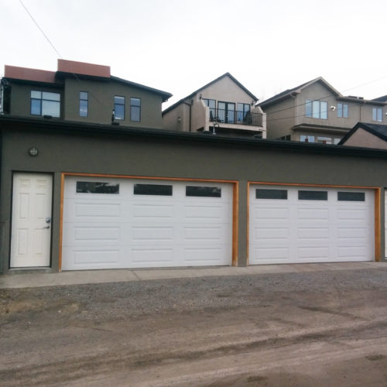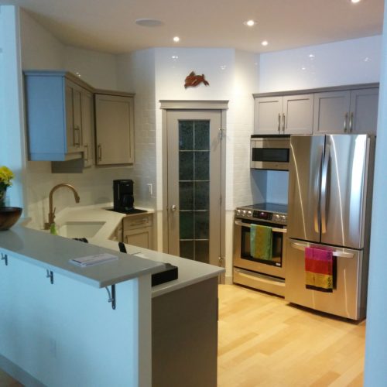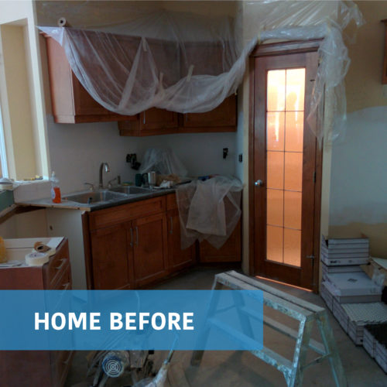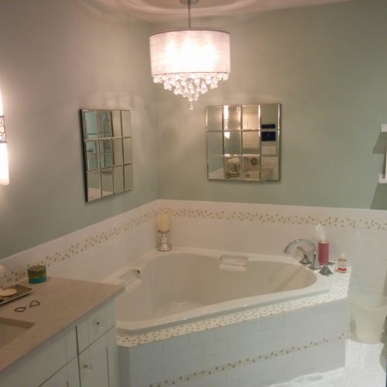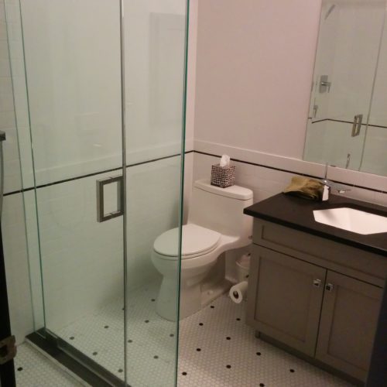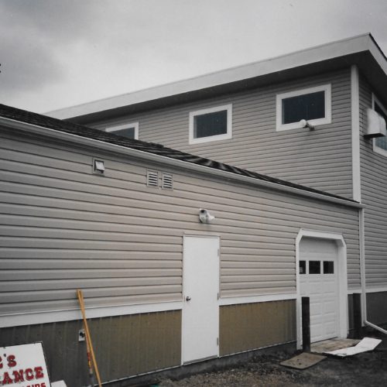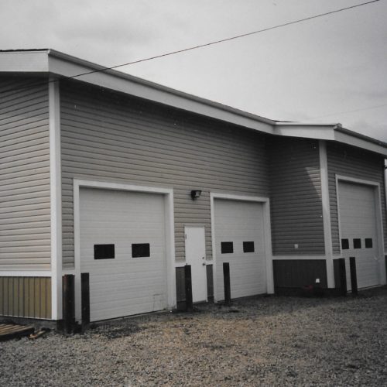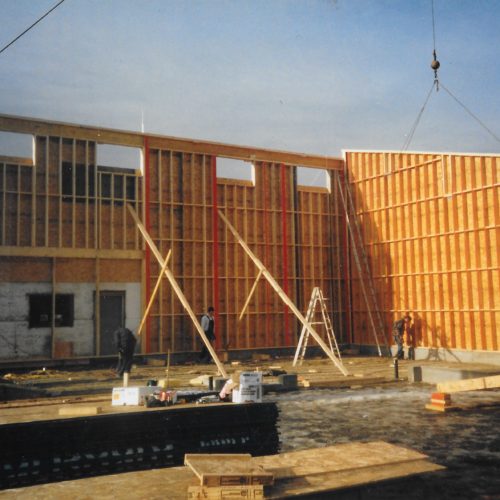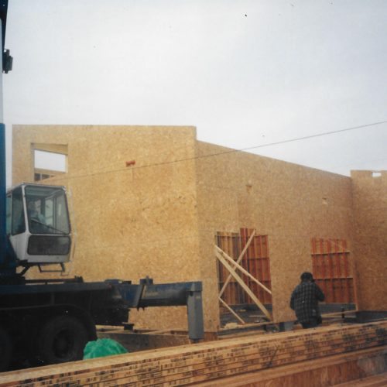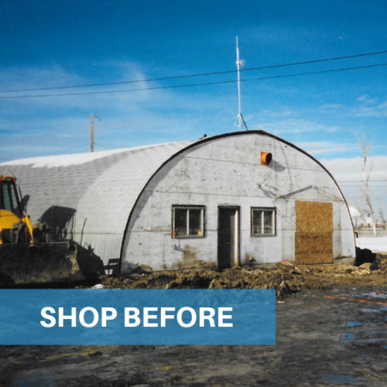This is a look at a small sample of our work. For more images visit our photo gallery or contact us for additional references.
Inner City Duplex
This project started as a 900 square foot bungalow on a large inner city plot of land. The owners were looking to modernize their property while at the same time creating a new form of income for themselves. We worked together with an architect to design a duplex that would meet their needs.
- Demolition and removal of old home
- Removal of trees
- Excavation of over 200 truck-loads of dirt
- Footing and foundation
- Framing to meet and exceed fire regulations
- Electrical, plumbing and in floor heating
- Insulation and drywall
- Flooring (hardwood and tile)
- Finishing and painting
- Custom kitchen cabinets
- Granite counter tops
- Retaining walls and grading
- Walk out basement
- Four car garage
- Exposed aggregate sidewalks
From demolition to completion of the project was a total of 10 months.
Condo Renovation
This project was a two bedroom 1200 square foot condo in downtown Calgary. The owners wanted to update their condo to match their unique personalities. We worked together with the owners to ensure each room had its own personalized touch.
-
- Complete demolition of interior of condo
- Rough-in of new electrical and plumbing
- Custom showers
- Custom vanities
- New LED pot lights throughout
- Custom tile work
- Wiring of in-ceiling speakers
- Flooring (Japanese maple hardwood)
- Refinishing of kitchen cabinets
- Quartz countertops
- Cast-iron sink
- Painting and finishing
From demolition to completion of the project was a total of 4 weeks.
COMMERCIAL - MECHANIC SHOP
Located in Langdon, Alberta, the property owner wanted to expand his workspace with an addition to the existing shop. We worked together with the owner in challenging conditions to design and construct a building to better accommodate his customers.
- Grading of lot
- Footings and frost wall
- Framing
- Lifting of walls into place with crane
- Roof trusses
- Roofing (shingles)
- Interior concrete slab
- Insulation and drywall
- Installation of windows, man-doors and overhead doors
- Sump pump
- Drainage system
- Exterior siding
The total timeline of this project was 4 months.
